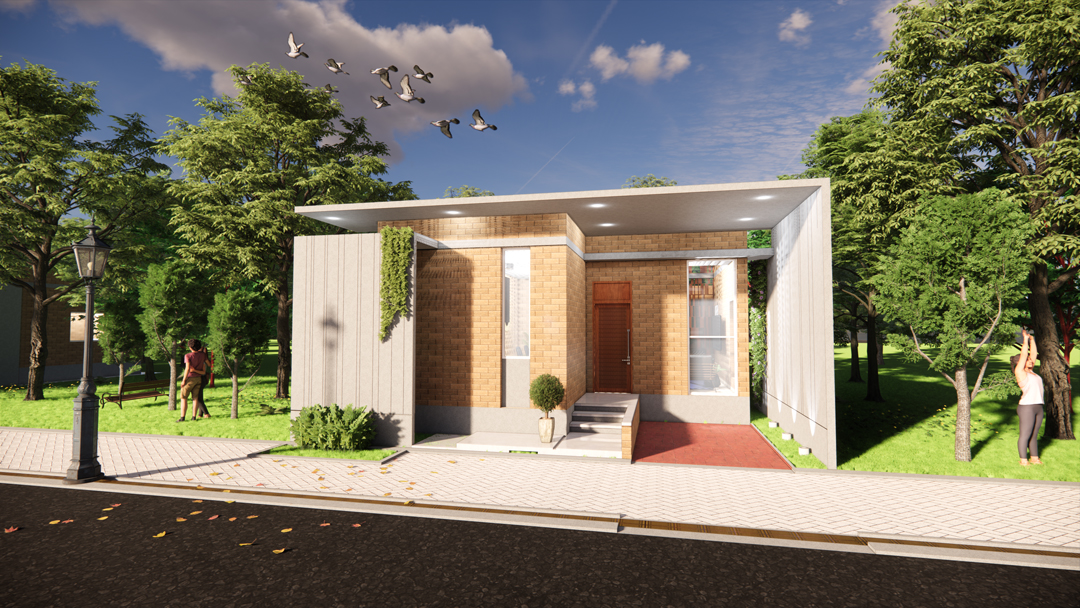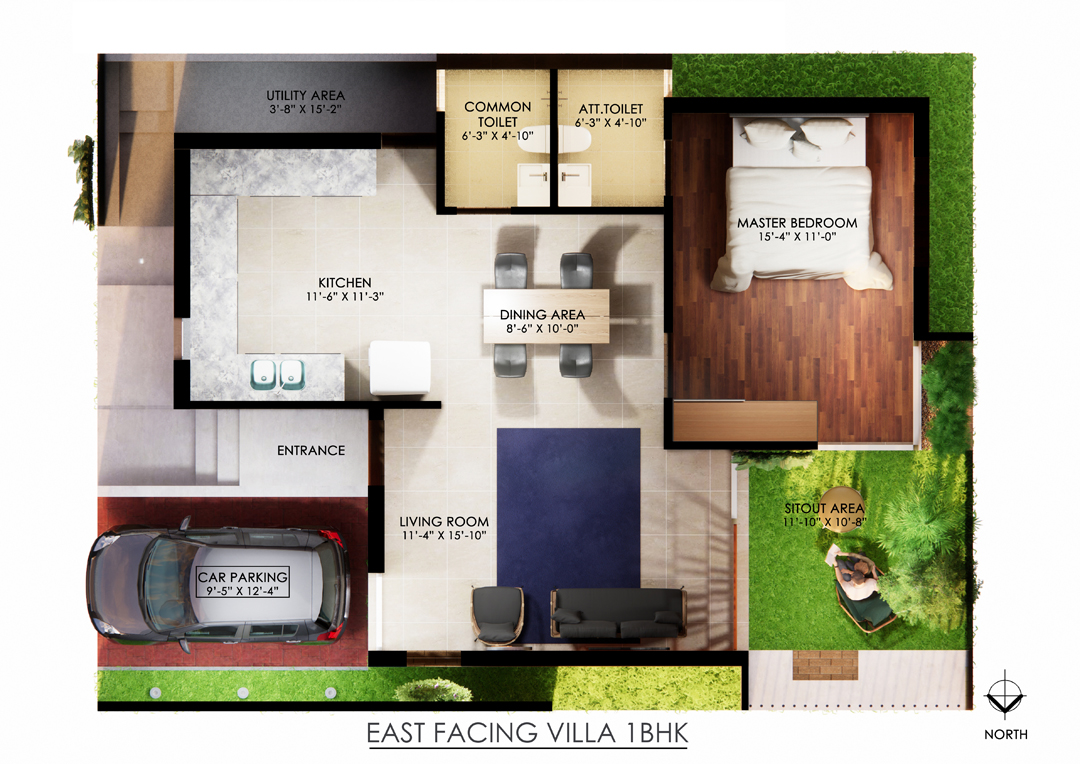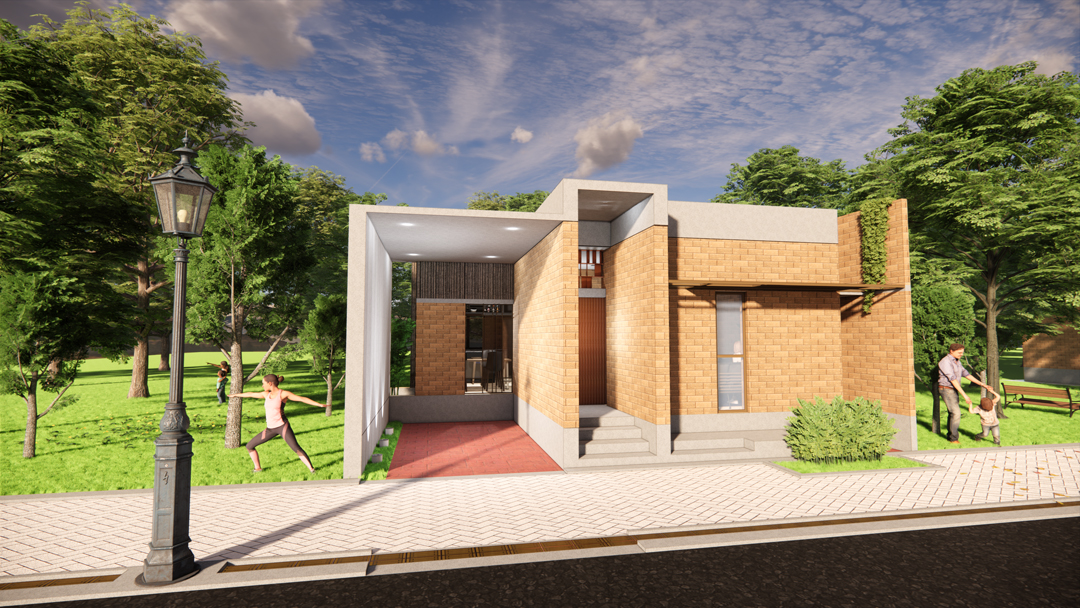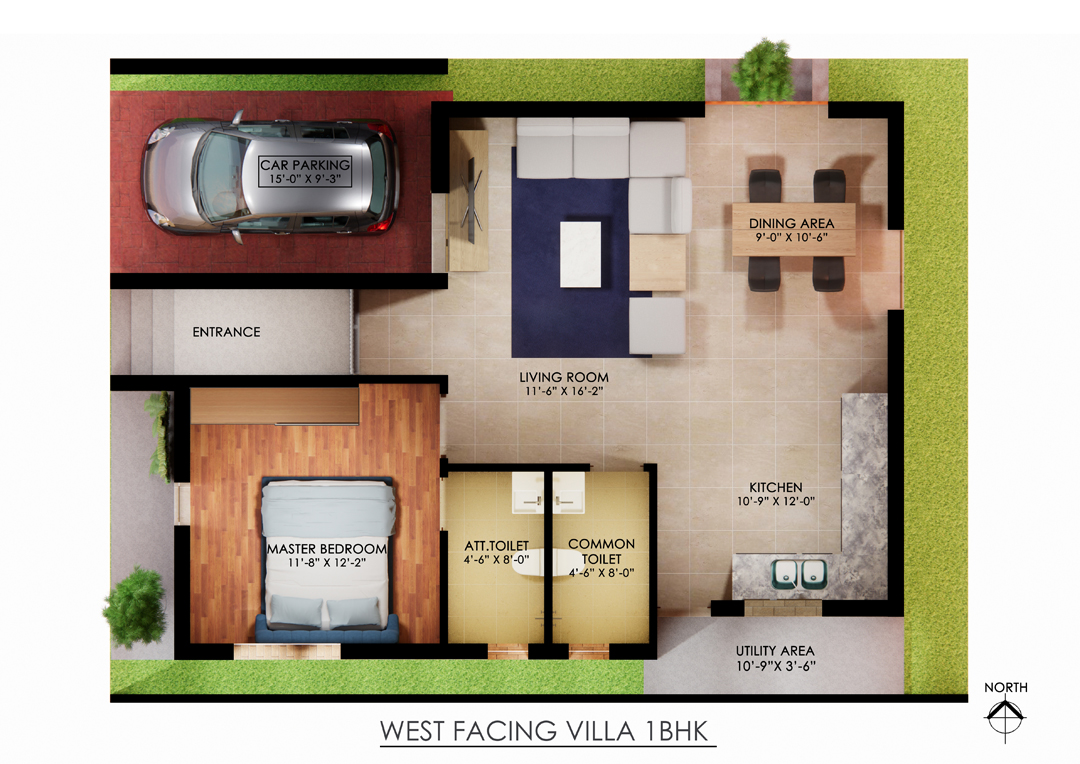1 BHK
1 BHK TYPE A - East Facing Villa

DETAILS :
PLOT AREA : 1,200 SQ. FT.
BUILT - UP AREA : 926 SQ. FT.
TYPE A - EAST FACING VILLA FLOOR PLAN & SPECIFICATIONS

- 3’ SSM foundation with RCC Plinth beam and slab
- 9” external, 4” internal Compressed Stabilized Earth Blocks (CSEB)
- Vitrified tiles for living, dinning and bedrooms Anti-Skid Vitrified tiles in Kitchen, Balcony & Utility areas Ceramic tiles for all Toilets
- 20 mm granite flooring MS Railings as per architect design Doors
- Main door will have Polished Teak wood frame and Door with necessary Fittings of reputed make Internal doors will have Sal wood frames with Water proof flush shutter doors
- 3 Track sound proof UPVC shutter with safety grills
- 2’ wide 20mm thick granite platform provided with stainless steel sink, glazed ceramic tiles dadoing up to 2’ height
- Concealed Copper wiring A/C provision for all bedrooms and Living Area Provision of Geyser points in all toilets Refrigerator / TV/ Phone sockets in appropriate locations RCCB with Miniature Circuit Breakers (MCBs)
- Concealed Copper wiring of Anchor or Finolex Brand Premium Quality (Anchor/Havell’s) Switches and Sockets
- Glazed ceramic tiles up to 7ft height, Ivory colour sanitary ware (ISI Standard) Ceramic ware (ESS ESS or equivalent make) Wall mounted WC in all toilets Hot and cold water wall mixer, Mirror and wash basin in attached toilet ESS ESS or equivalent make Bathroom fittings
- 3 KVA Power Back up for Each House
- 200 litres water heater for each villa
1 BHK TYPE A - West Facing Villa

DETAILS :
PLOT AREA : 1,200 SQ. FT.
BUILT - UP AREA : 973 SQ. FT.
TYPE B - WEST FACING VILLA FLOOR PLAN & SPECIFICATIONS

- 3’ SSM foundation with RCC Plinth beam and slab
- 9” external, 4” internal Compressed Stabilized Earth Blocks (CSEB)
- Vitrified tiles for living, dinning and bedrooms Anti-Skid Vitrified tiles in Kitchen, Balcony & Utility areas Ceramic tiles for all Toilets
- 20 mm granite flooring MS Railings as per architect design Doors
- Main door will have Polished Teak wood frame and Door with necessary Fittings of reputed make Internal doors will have Sal wood frames with Water proof flush shutter doors
- 3 Track sound proof UPVC shutter with safety grills
- 2’ wide 20mm thick granite platform provided with stainless steel sink, glazed ceramic tiles dadoing up to 2’ height
- Concealed Copper wiring A/C provision for all bedrooms and Living Area Provision of Geyser points in all toilets Refrigerator / TV/ Phone sockets in appropriate locations RCCB with Miniature Circuit Breakers (MCBs)
- Concealed Copper wiring of Anchor or Finolex Brand Premium Quality (Anchor/Havell’s) Switches and Sockets
- Glazed ceramic tiles up to 7ft height, Ivory colour sanitary ware (ISI Standard) Ceramic ware (ESS ESS or equivalent make) Wall mounted WC in all toilets Hot and cold water wall mixer, Mirror and wash basin in attached toilet ESS ESS or equivalent make Bathroom fittings
- 3 KVA Power Back up for Each House
- 200 litres water heater for each villa


